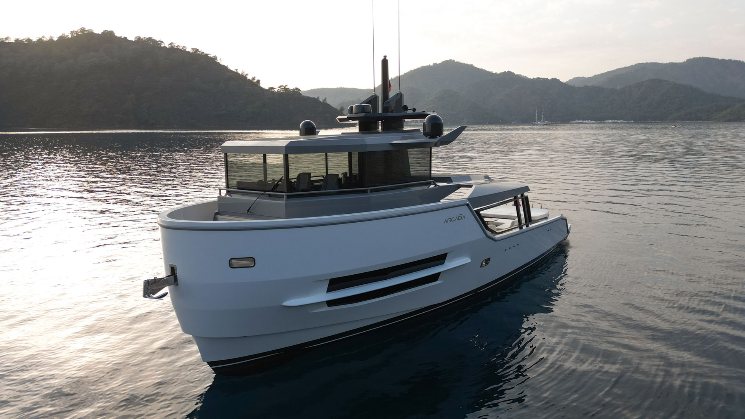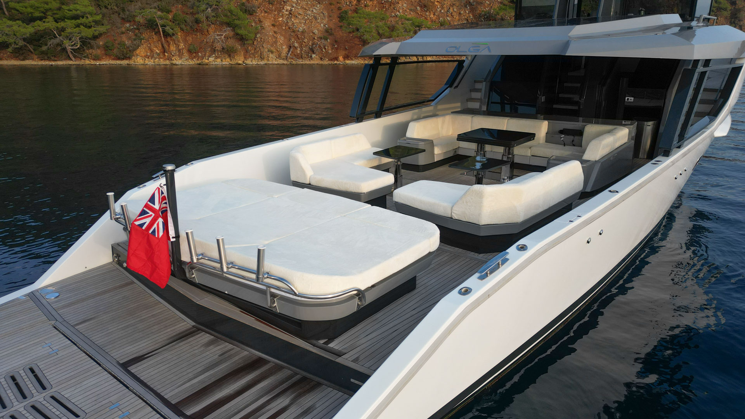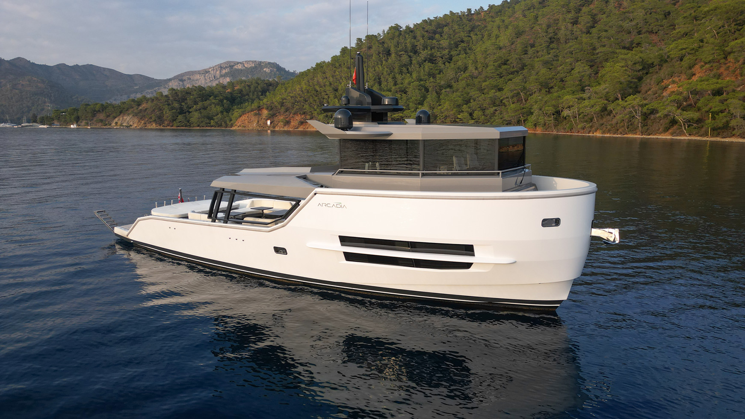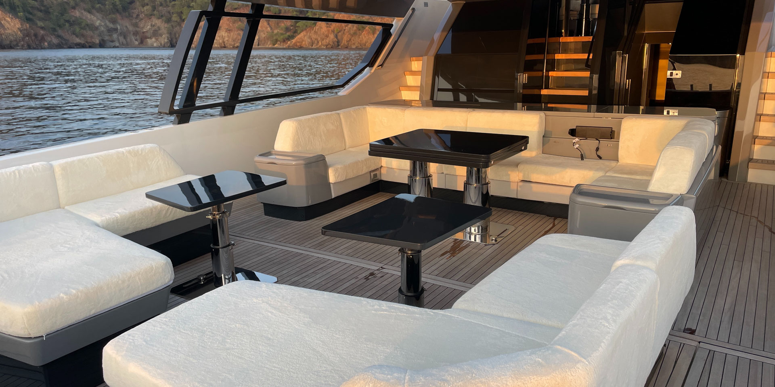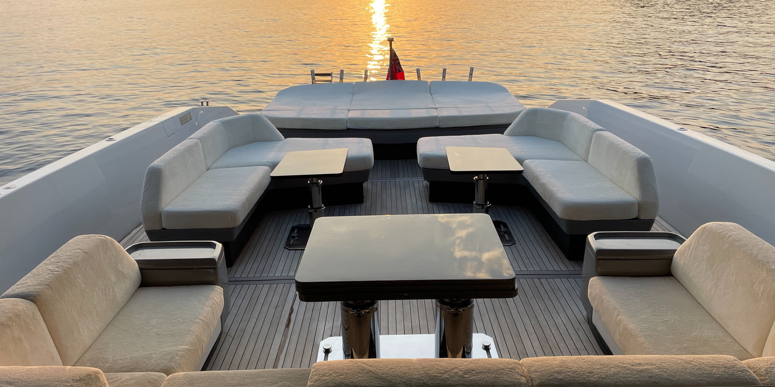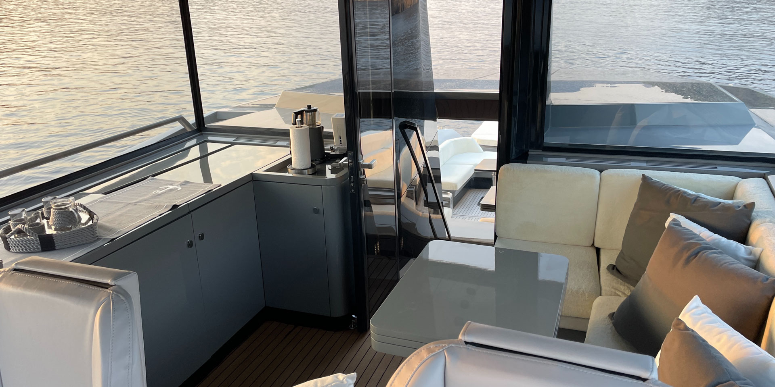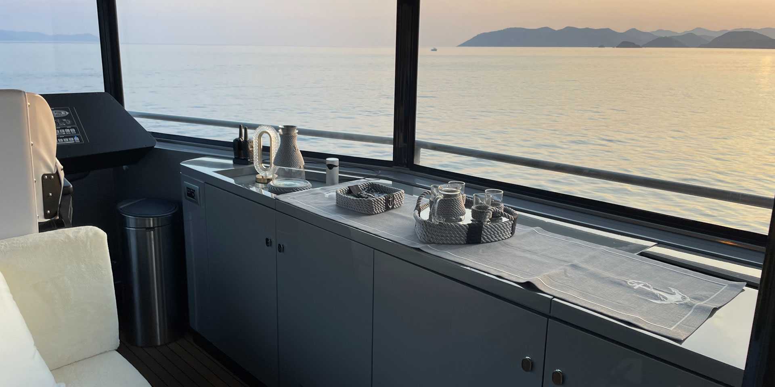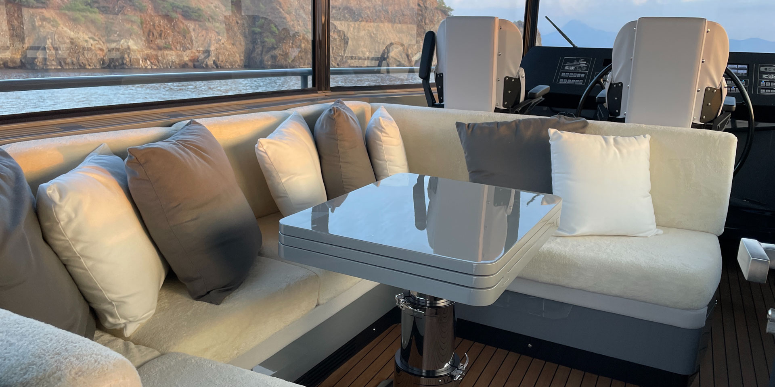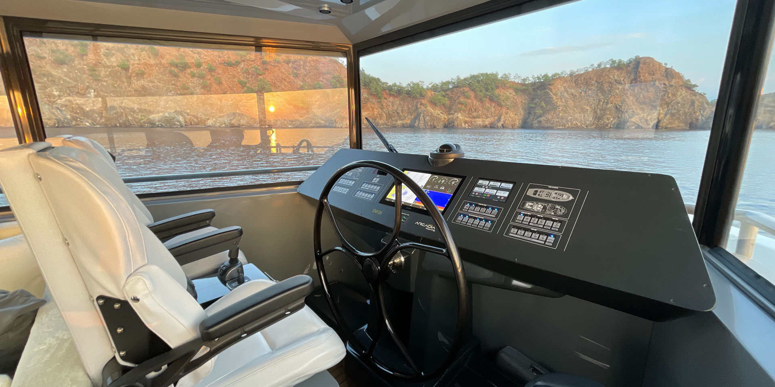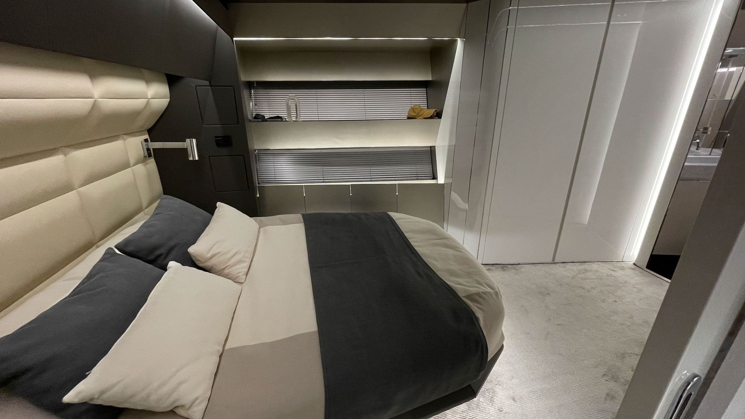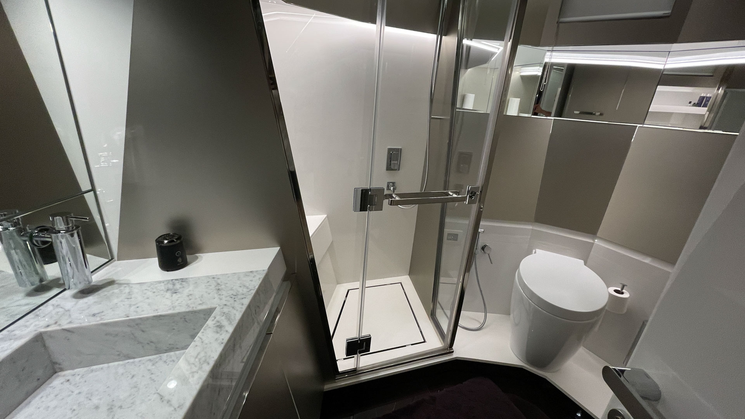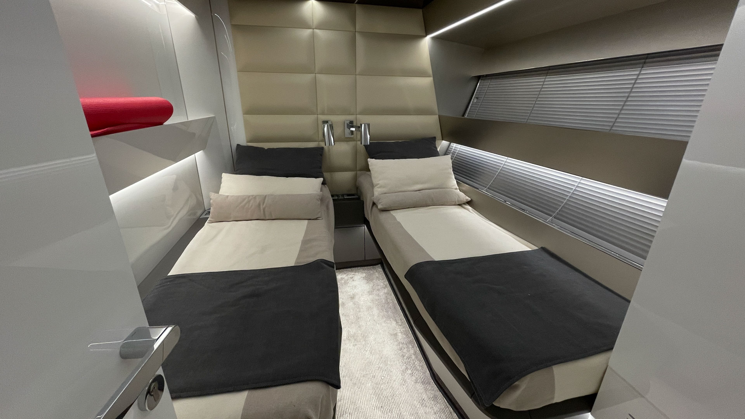We provide a comprehensive assistance in legal registration of a brokerage transaction, preliminary technical survey, transportation to the required region and re-registration of the vessel in all main registers. You may ask your question by filling in the form below or by contacting our manager directly.
Overview
Nord Star Superyachts is pleased to present Arcadia Sherpa 60 motor yacht for sale.
One of the distinguishing features of the Sherpa 60 is its versatile deck layout. It offers a large open deck space that can be customized according to the owner’s preferences, making it suitable for various activities like lounging, dining, or carrying additional recreational equipment.
Despite its relatively compact size for a yacht of its class, the Sherpa 60 boasts a flexible interior layout that can accommodate up to 4 guests in master suite and VIP twin cabin. Each cabin has an en-suit head with shower.
The upper salon of the Arcadia Sherpa 60 is an inviting and versatile space that boasts large sliding glass panels that surround the area, allowing for breathtaking views of the seascape and providing an open, airy ambiance. The layout comprises various seating arrangements, such as comfortable sofa and lifting dining table that can be reconfigured to adapt to different purposes, whether it’s casual conversation, formal gatherings at the helm station, or relaxation. Also the salon includes entertainment and galley amenities such as a flat-screen TV, Fusion audio system, grill, sink, refrigerator and plenty of storage space.
The yacht’s semi-displacement hull design, coupled with its advanced propulsion system, ensures an optimal balance between speed, stability, and fuel efficiency. This configuration enables a smooth and efficient ride, ensuring a comfortable experience for those on board.
Please contact us for more information or to arrange an inspection.
Central Agent for Sale.
Main characteristics
Year: 2022
Location: Turkey
Flag: San Marino
Builder: Arcadia Yachts, Italy
Type: Semi-displacement motor yacht
Hull / Superstructure: GRP
Length: 18.28 m
Beam: 5.58 m
Draft: 1.32 m
Displacement: 33 t
Engine: Volvo D8 IPS800 (2 х 650hp)
Engine hours: 300
Fuel tanks: 3 400 l
Fresh water: 730 l
Max. speed: 22 kn
Cruising speed: 13 kn
Cabins: 2
Berths: 4
Class: CE B
–

CENTRAL AGENCY FOR SALE
STATUS: VAT NOT PAID
STATUS: VAT NOT PAID
€ 2,250,000

Maksim Ezhov
Yacht Broker
+90 531 513 57 45
info@nordstarsuperyachts.com
Yacht inspection and sea trial are subject to MYBA terms and conditions. For detailed and up-to-date information on this vessel, please contact the manager.
General Arrangement
Side view
Main deck
Lower deck



Video Tour
Play Video
Specifications
HULL & MAIN DECK
- Semi-planning hull built in fiberglass – gelcoat white color
- Semi-planning hull treatment with antifouling painting (no organotin compounds) – black color
- Main deck built in fiberglass – gelcoat white color
- Aft deck covered with solid teak and off black rubber joints
- Aft platform integrated in the semi-planning hull, built in fiberglass covered with solid teak and off black rubber joints
- Bulwarks built in fiberglass
- Dark grey varnished mast for antennas and lights, built in fiberglass
- Bow panoramic sofa – fabric
- Cover for sofa
- Electro-hydraulic hatch for engine room access from main deck
- Electro-hydraulic hatch for tender garage access from main deck
- Vertical axis electrical windlass 24v 1.700w controlled from dashboard and local cable control pearl color perimetral rubber profile, installed for semi-planning hull side protection bow and aft fairleds in stainless steel
- “Trefoil” type anchor, 66 lb with 246’ of galvanized chain 0.3”
- Stainless steel bow roller for anchor
- 2 lockers with hatch on foredeck area for fenders
- Led navigation lights
- Marine TV antenna
- GPS antenna
- VHF antenna
- Horn
- Water inlet in aluminum
- Fuel inlet in aluminum
- Hand shower with mixer, dock fresh water inlet and washing deck
- Stern shore power socket
ACCESSES & WINDOWS
- Engine room access hatch from aft deck
- Tender garage access hatch from aft deck
- Plexiglas sliding door for the cabins area access with lock
- Panoramic windows for cabins
- 2 portholes for the owner’s bathroom
- 1 porthole for technical area
- Up Down window system in the sky lounge
AFT DECK
SUN AREA
- Solid teak coverage with off black rubber joints
- 3 sunbeds with lockers – fabric
- Covers for sunbeds
LIVING AREA
- “C-shaped” sofa with storage compartments
- Dining table with foldable top
- 2 side lockers with openable tops
- Bar cabinets with doors
- Fridge 24 gal
- Technical area access from bar cabinet
- Sink with tap
- Covers for sofa and table
- Led lighting with spots on the roof
- Speakers connected to the Radio/CD system
- 2 watertight sockets 110v
SKY LOUNGE
WHEELHOUSE
- Carpet floor
- 2 pilot seat – technical fabric fiberglass varnished dashboard
- 1 16” Volvo Penta glass aft deck multi-function display
- 1 Volvo Penta joystick
- Volvo Penta b-leva EVC for IPS
- Volvo Penta steering unit
- 1 Volvo Penta electronic key panel
- Dashboard panel
- Water in the Racor filters alarms
- Volvo Penta autopilot interfaced with multifunctional display
- GPS plotter
- Depth sounder
- VHF
- Bilge acoustic alarm for each compartment
- 2 sockets 110v
- 1 USB socket
- Led ceiling lights
- 1 portable extinguisher
DINING AREA
- Carpet floor
- “C-shaped” sofa with storage compartments – fabric
- Dining table with foldable top
- Led ceiling lights
GALLEY
- Carpet floor
- Sink with tap
- Cabinets with shelves
- Fridge 24 gal
- Top loading fridge 10 gal
- 4 induction burners cook top
- Led ceiling lights
- 2 sockets 110v
- 1 portable extinguisher
OWNER SUITE
- Carpet floor
- Double bed with drawers, mattress, bedspread and pillow cases
- Leather headboard
- 2 bedside tables with drawers
- 2 doors full height wardrobe with courtesy light panoramic view – windows curtains
- Darkening curtain
- Bulkheads with wood finishing
- Ceiling panels with wood finishing
- Led courtesy lighting at side
- Safe box
- Led reading lights for each side of the bed
- Hi-fi with two speakers
- Led ceiling lights
- 2 sockets 110v
- 2 USB sockets
- 1 portable extinguisher
OWNER’S BATHROOM
- Laminate floor
- Lacquered ceiling panels
- 2 portholes with bund
- Bulkheads with wood finishing
- Shower bulkheads with laminate covering metal finishing
- Washbasin and mixer tap on marble top
- Cabinet under washbasin
- Toilet
- Bidet
- Separate shower with glass door mixer tap
- Led ceiling lights
- 2 sockets 110v
GUEST CABIN
- Carpet floor
- 2 single-beds provided with mattress, bedspreads and pillows leather headboard
- 1 bedside table with drawers wardrobe with coat rail and spotlight panoramic view – windows curtains darkening curtain
- Bulkheads with wood finishing ceiling panels with wood finishing
- 2 led reading bedlights
- Led ceiling lights
- 2 sockets 110v
- 2 USB sockets
- 1 portable extinguisher
GUEST BATHROOM
- Access from the lobby
- Laminate floor
- Lacquered panels ceiling
- Panoramic view – windows curtains
- Bulkheads with wood finishing
- Shower bulkheads with laminate covering metal finishing
- Washbasin and mixer tap
- Cabinet under washbasin
- Toilet
- Separate shower with glass door mixer tap
- Led ceiling lights
- Extractor
- 1 socket 110v
CABINS LOBBY
- Carpet floor
- Bulkheads with wood finishing
- Ceiling panels with wood finishing
- Led ceiling lights
ENGINE ROOM
- “Dibond” covering for bulkhead
- Volvo Penta engines water cooler filters
- Volvo Penta propellers “t-series”
- Racor fuel separator filters for engines and generators
- Antiskid floor
- Dynamic air flow inlets with mist eliminators
- Led ceiling lights
- 1 watertight socket 110v
- 1 generator
- Electrohydraulic multifunction gangway
TECHNICAL AREA
- “ Dibond ” covering for bulkhead
- Antiskid floor
- Boiler
- Centralized pumps bench
- 1 watertight led light
- 1 watertight 110v socket
- 1 portable extinguisher
- Electrical switchboard
- Air conditioning chiller
- Electrohydraulic tender davit
- Batteries box
- 2 daily fuel tanks with visual level
SYSTEMS
- Air conditioning system
- Extractor fan
- Fixed fire-extinguishing system in the engine room
- Daily fuel tanks with visual level and fiberglass fuel tanks – 900 gal of total capacity
- Fuel valves
- Fiberglass fresh water tank 192 gal of capacity
- Hot water system with boiler of 13.2 gal
- Fresh water system under pressure with 24v pump
- Toilet discharge with fresh water 24v pump
- Centralized grey water system with tank of 74 gal of capacity and 24v pump
- Centralized black water system with tank of 53 gal of capacity and 24 v pump, direct dock discharge
- Centralized 24v bilge system with pump connected through manifold to each watertight compartment
- Emergency manual bilge pump connected to the manifold bilge suction with the main engines
- Automatic bilge system with submerged 24v pumps in each compartment
- Electro-hydraulic control unit for hatches, davit and gangway
- Fuel transfer system with 24v pump
ELECTRICAL SYSTEM
- Solar panels ~1,5 kw
- 220V 60Hz 50a socket bi-phase for the shore power supply
- Automatic batteries charger
- 16kW 60Hz generator
- Generator exhaust pipes with aqualift mufflers and gas/water separators
- Generator starter batteries group
- Engines starter batteries group
- Service batteries group
- Batteries breakers
- 110v sockets
- 24v led lighting system
- Batteries parallel for the engines starting
- Main electrical dashboard with switches and fuses
- Volvo Penta ACP – active corrosion protection
SAFE EQUIPMENT
- 12 life jackets
- 1 lifebuoy with rope
- 1 floating light
- 1 liferaft for 12 persons
MISCELLANEOUS
- Removable swimming ladder
- 2 mooring line 39′ and 0,6” of diameter
- 8 cylindrical fenders
- Telescopic snap-hook
- Stern yacht name with adhesive letters
- 4 lockers on aft platform
- Owner’s manual
ADDITIONAL OPTIONS
- 2x Volvo IPS D8 800 (including relevant propulsion system upgrade)
- Deck layout variation 2 mini tables and 2 L-shaped sofas convertible in sunbeds (in lieu of standard sunbeds)
- Electric stabilizers Seakeeper (including generator upgrade to 18 kW)
- Interceptor system MOD.900
- Second station joystick docking
- Electric bowthruster
- Watermaker idromar 130 l/h
- Radar antenna gmr 18XHD
- AIS – automatic identification system
- Videocamera in the aft deck area wired with radar display in wheelhouse
- Underwater light – (11 psc)
- Platform – transformer hydraulic system
- Aftdeck – bimini top with 2 carbon poles full length
- Bow area and side walk – teak floor
- Skylounge – teak floor
- Skylounge – dining table with up/down system and convertible C-shaped sofa in bed
- TV sat dome (empty) for aestetical reason (2 psc)
- Skylounge – TV 40” including up/down system in cabinet
- Up & down system for TV 40”- 55” in cabinet. In cockpit
- Dishwasher
Enquiry
Wish to get a call back from our team? Fill in your details.
Or you can call us directly at +371 256 30 696
or raise your request to info@nordstyarsuperyachts.com

